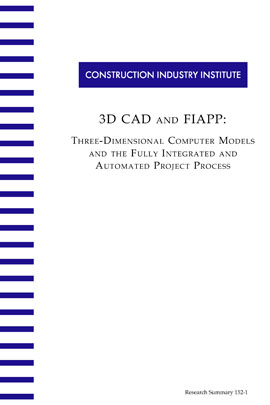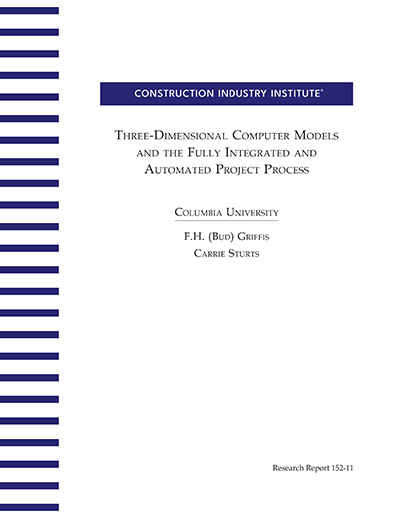
3D CAD and FIAPP: Three-Dimensional Computer Models and the Fully Integrated and Automated Project Process
The three-dimensional computer model has been a well established design engineering element for over a decade. Early 3D models justified their expense by enabling detection of model elements that showed potential for trouble in the field. These early models helped reduce field rework.
Recently, the construction industry has begun to accept 3D models as a design tool, not just a three-dimensional representation that augments traditional 2D design systems. This brings about a need to reevaluate the purpose of documents and drawings. Viewed from the perspective that 3D models enable “information extraction,” the industry has the opportunity to explore the many uses of three-dimensional models and their associated databases both in pre-planning and at the construction site.
CII wanted to evaluate the integration of 3D computer aided designs (CAD) into the construction phase. Specifically, CII wanted to provide the industry with information on how 3D CAD models could be used in achieving the fully integrated and automated project process (FIAPP). To help in accomplishing this, CII formed the 3D CAD in FIAPP Research Team to develop procedures for integrating 3D CAD into the overall integrated, automated project processes.
The research team concludes that numerous construction functions can be supported with 3D CAD models. This research summary presents a discussion of the various functions and how three-dimensional models can enhance the entire construction process. Recommendations are also offered and cover the entire spectrum of the engineering construction process, from pre-planning through start-up and commissioning.
The bulk of the findings in the research are represented as best ideas and recommendations for future projects. These recommendations will give the best opportunity for success in leveraging 3D models and their associated databases. A sampling of these recommendations include:
- Development of a 3D CAD model should be initiated early in the pre-project planning phase.
- Integration should begin as soon as data are generated.
- Use the 3D CAD model for visualization at internal and external meetings.
- Use the 3D CAD model for process and facility planning.
- Prepare the 3D CAD model for preliminary work package planning to allow for “what-if” analysis, e.g., link design components for schedule activities.
- Model underground and civil work early in the process to include all utilities and hook-ups.
- Tag early design components with certification and testing requirements.
- Consider 4D CAD when establishing the master project schedule.
- Considerable thought should be given to the organization of the model as to be beneficial for use in the management of construction.
- Involve the construction team with model development during the design phase. Add construction technology to the design process.
- Pursue partnerships with suppliers and fabricators to transfer data electronically.



